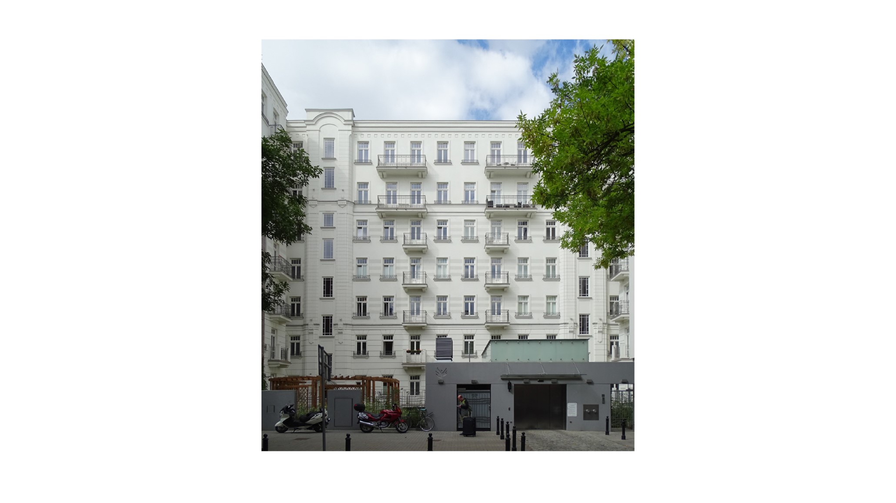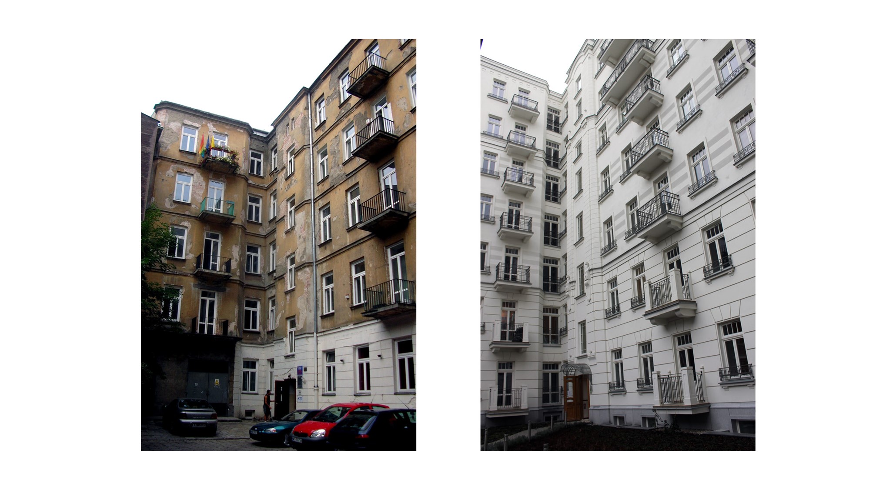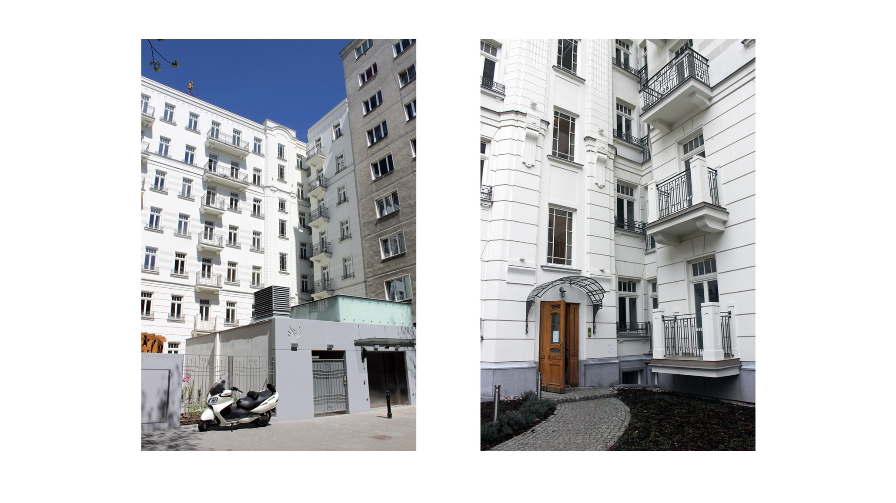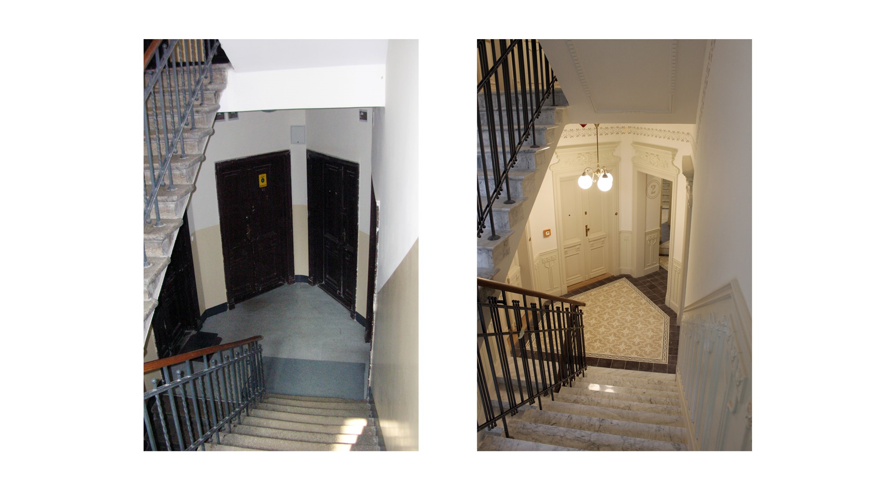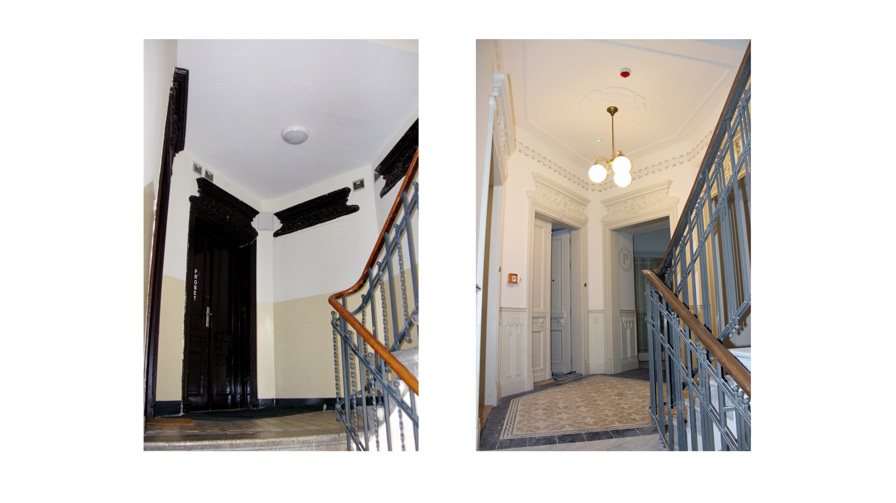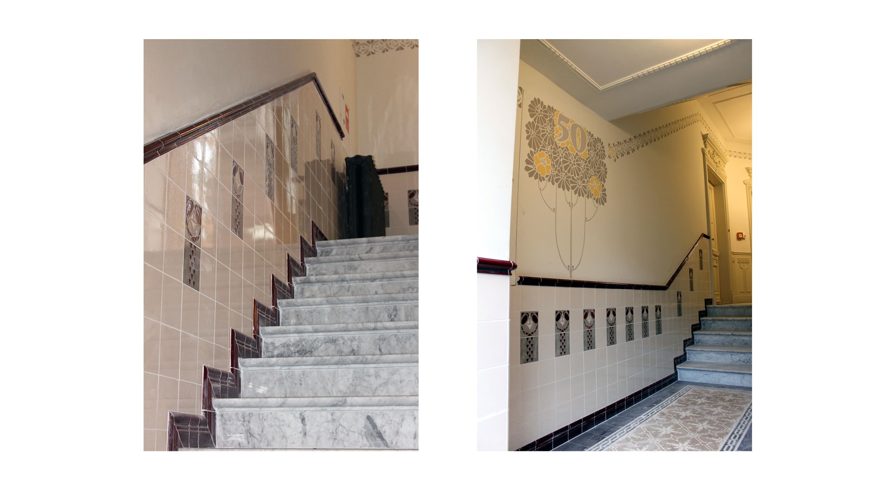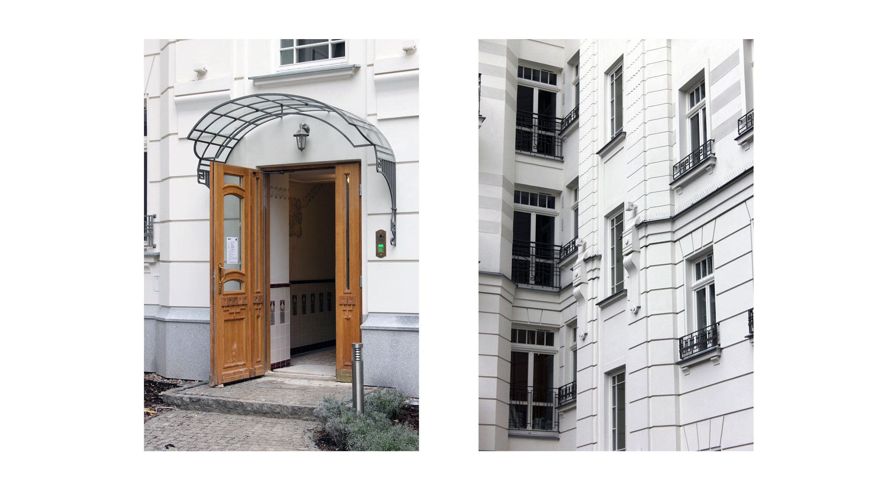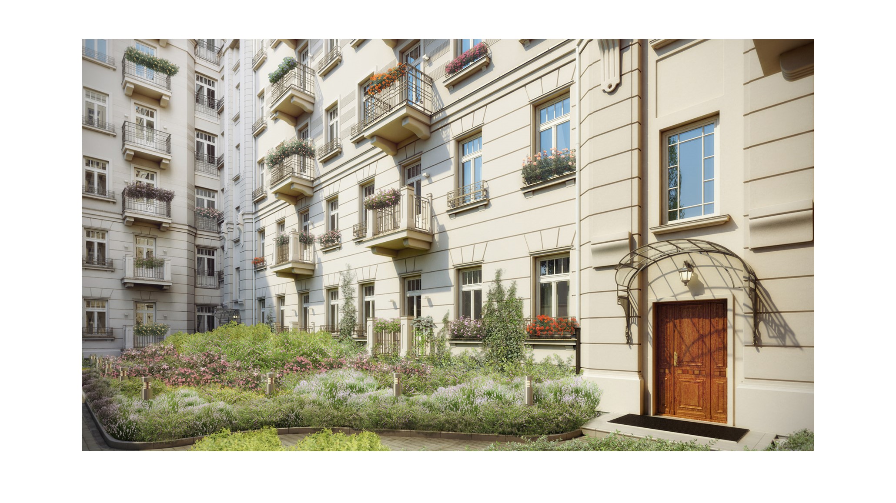
Hoża 50,
The tenement house at Hoża 50 street was raised around the year 1900 according to a design of an unknown architect. The front part of the tenement
was completely destroyed in 1944 with it’s remains removed shortly after World War II. In the following years the remaining part of the building was
adapted for office spaces.
In the year 2011 according to the design made by Proart office the renewal of the building started including the reconstruction of the existing part
and a new superstructure. The idea was to restore the residential purpose and aesthetic values of the building.
The preserved after 1945 part of the building was superstructured and received new elevators in the existing staircases. During the design’s
implementation the elevations were finished with new late secession and geometrical-kind architectural decoration. The staircases were finished with
architectural pictorial decoration. The windows and doors were completly redesigned and made from wood with the fulfillment of all contemporary
thermal and acoustic requirements. The apartament doors were renovated according to original patterns. An underground garrage was added in front of
the building with a contemporary pavilion housing the car elevator and the porter’s office. The construction was finished between 2014 and 2015
resulting in the creation of a luxury residential building finished with historical architectural decoration, who naturally enrolled into the existing
urban context of the city.
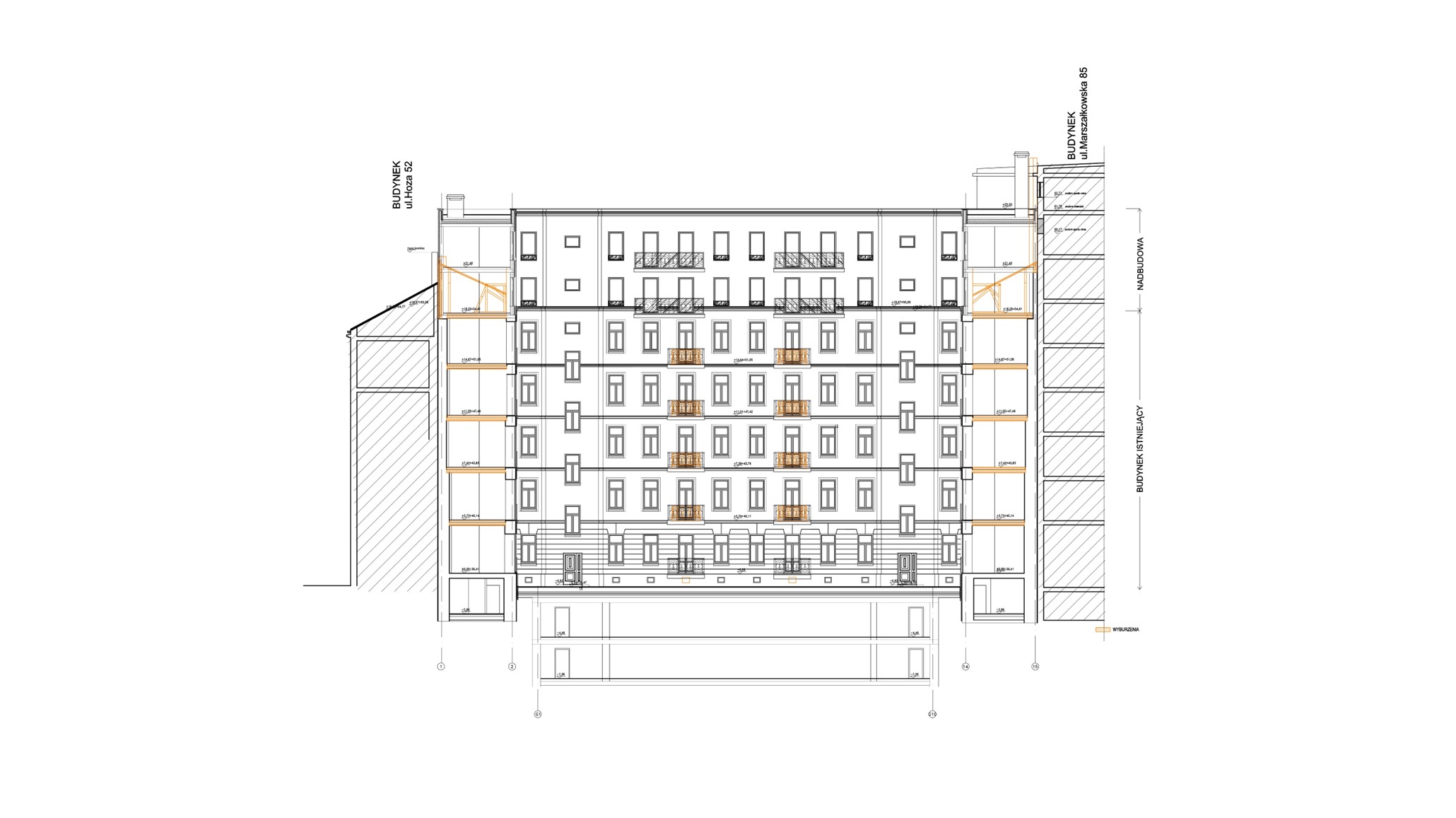
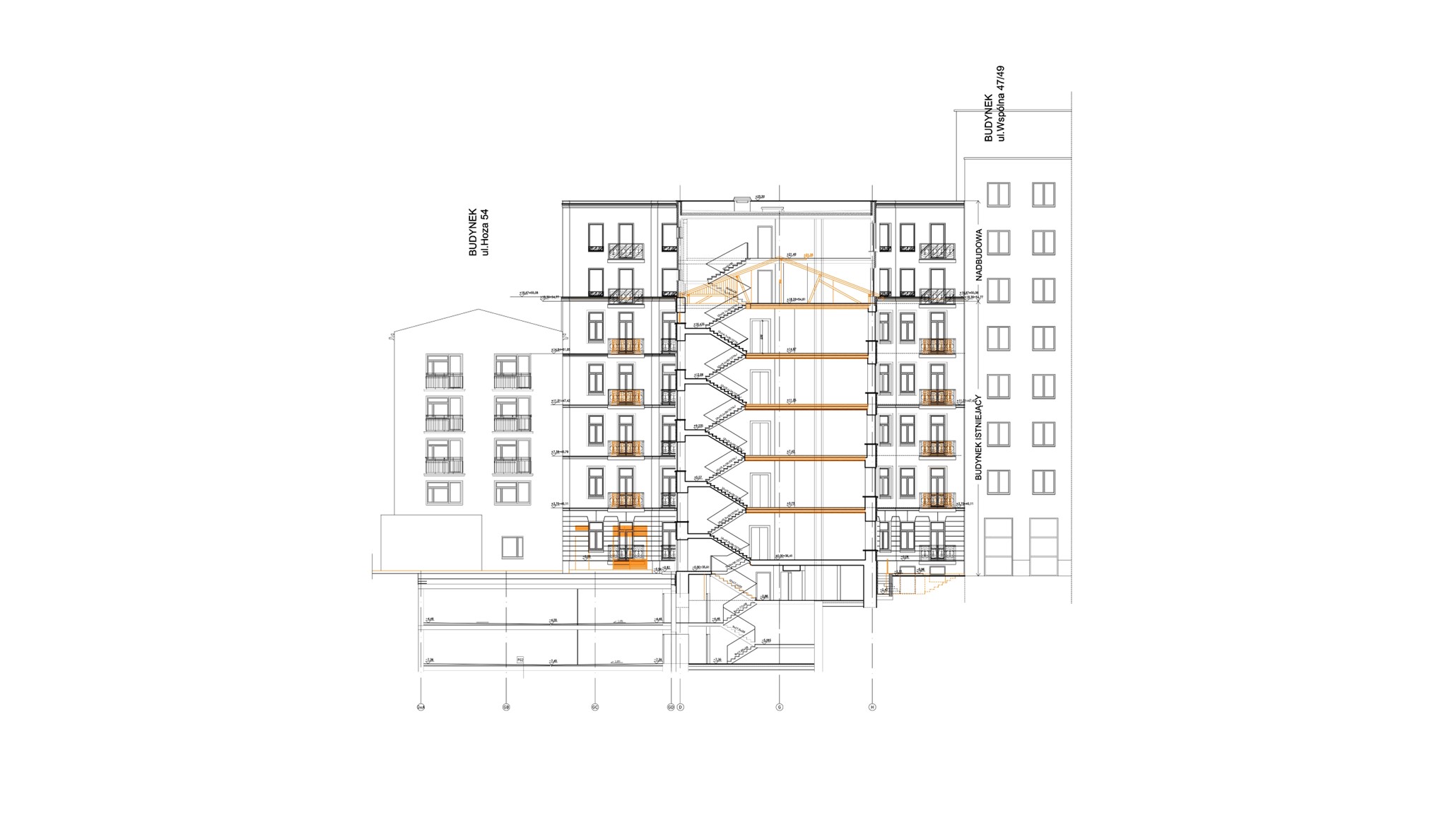
 Hoża 50,
Hoża 50,