
Nowy Świat 2, Książęca 6
The tenement houses at Nowy Świat 2 and Książęca 6 did not suffer significant damage during the Second World War, but over the course of over
100 years of use, they lost many elements of their original decor and furnishings. The first, relatively small losses probably occurred in 1944. The
lack of current conservation repairs caused that between 1955 and 1960, part of the facade decor and furnishings was removed. However, the original
compositional layout with division by cornice bands and rustication over the entire facade surface survived. The original dormer windows were removed
from the roof and replaced with new ones of a different shape. Despite such significant losses, numerous architectural solutions and motifs
characteristic of their creators have survived.
Based on the gathered iconography, the Proart studio has designed a reconstruction of the architectural decor and permanent furnishings of the
facades of both tenement houses. The color scheme was determined based on stratigraphic research.
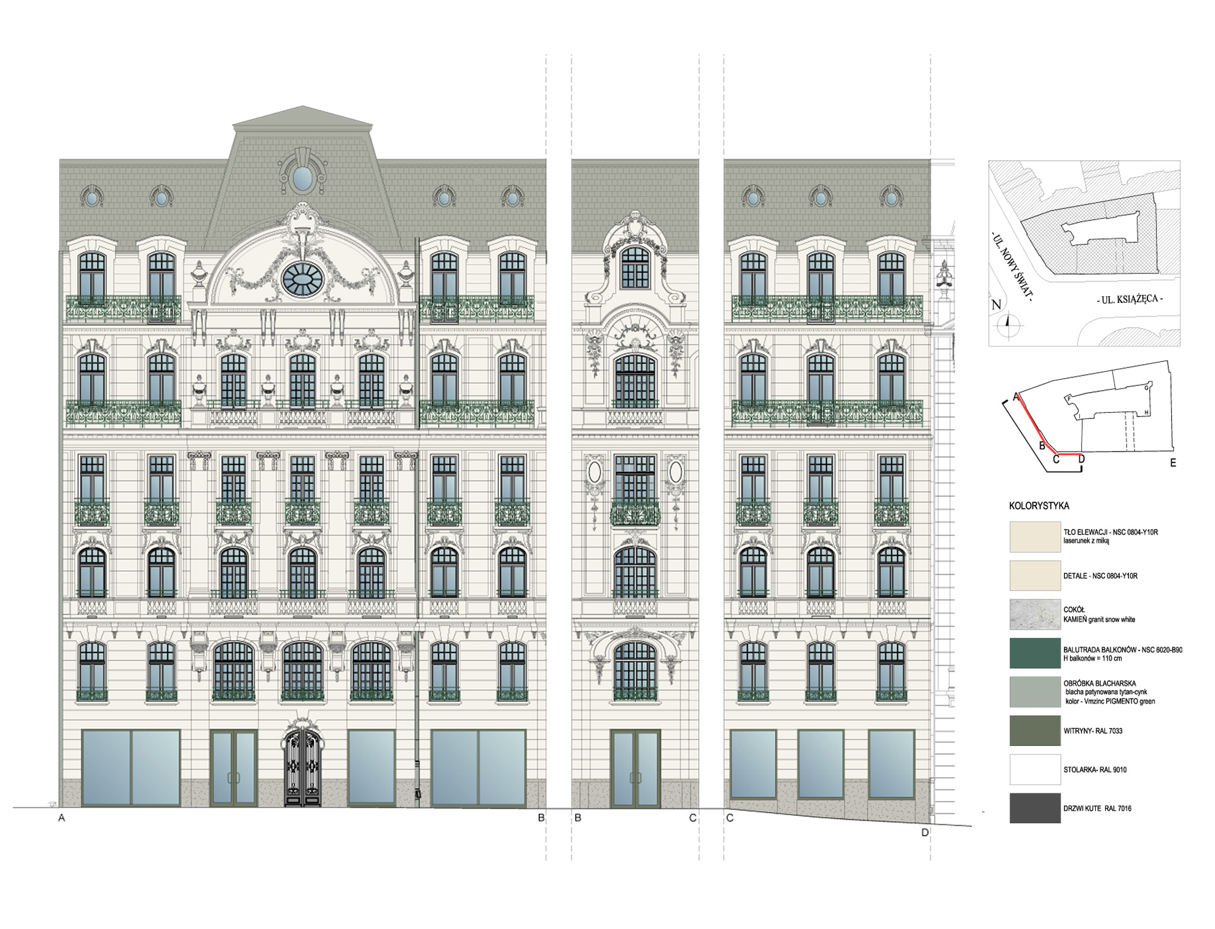
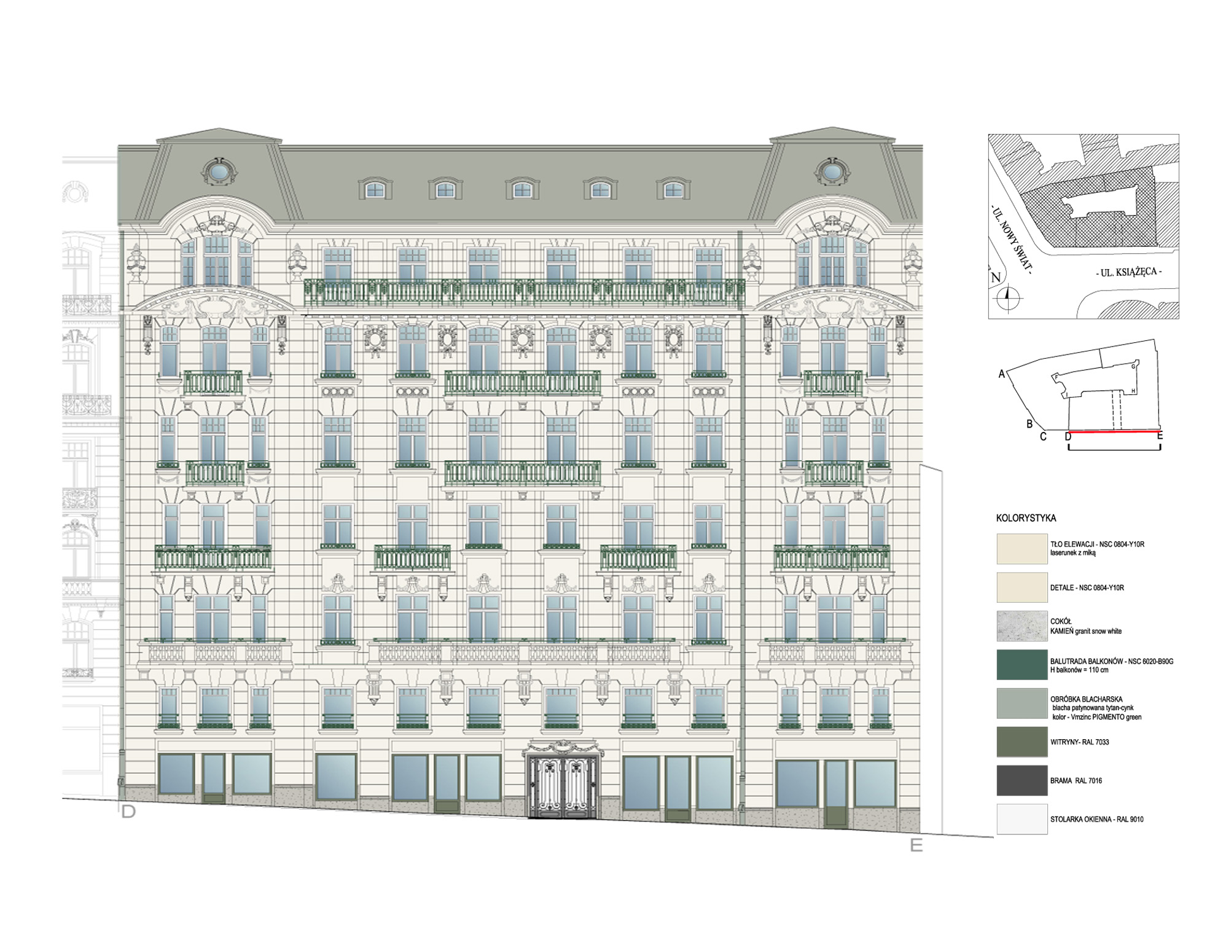
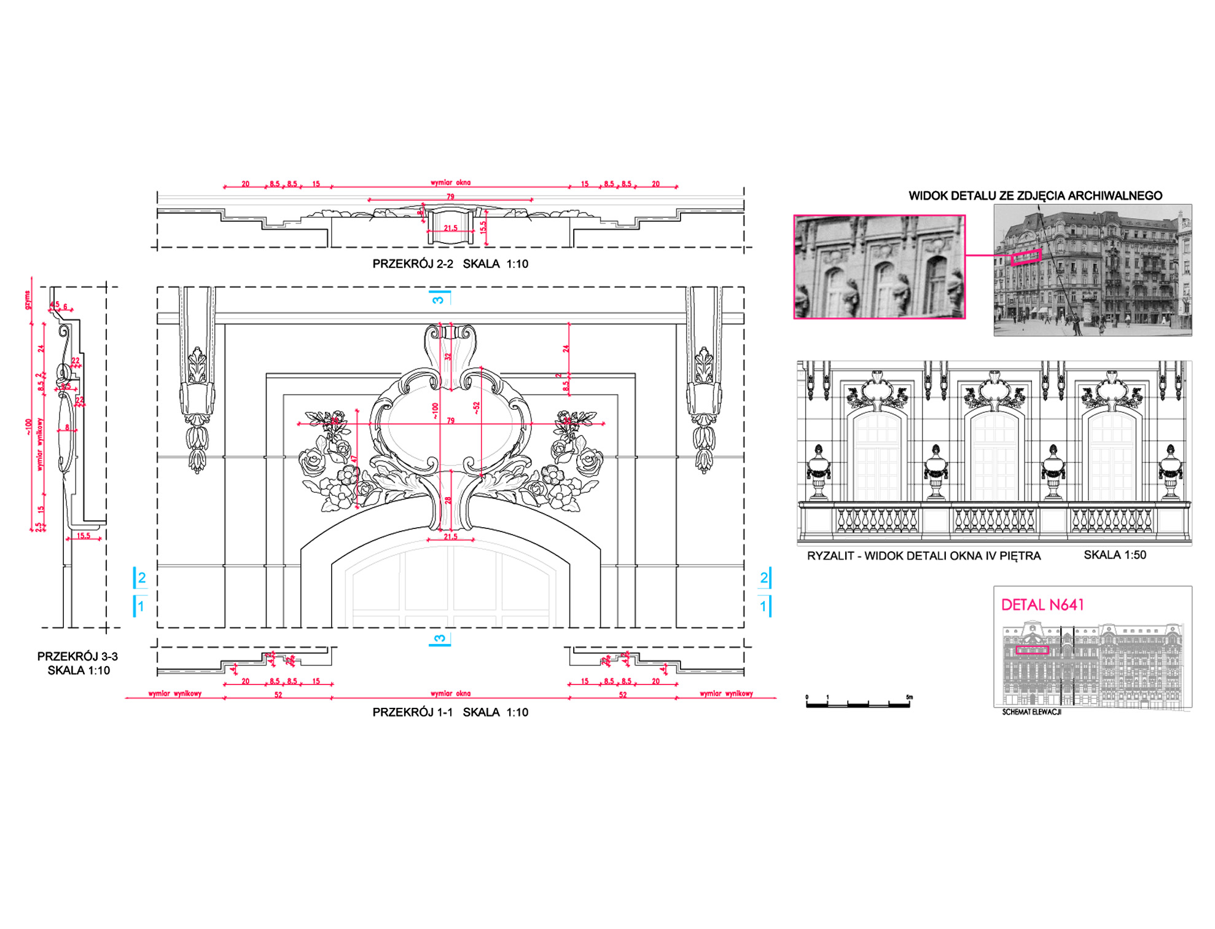
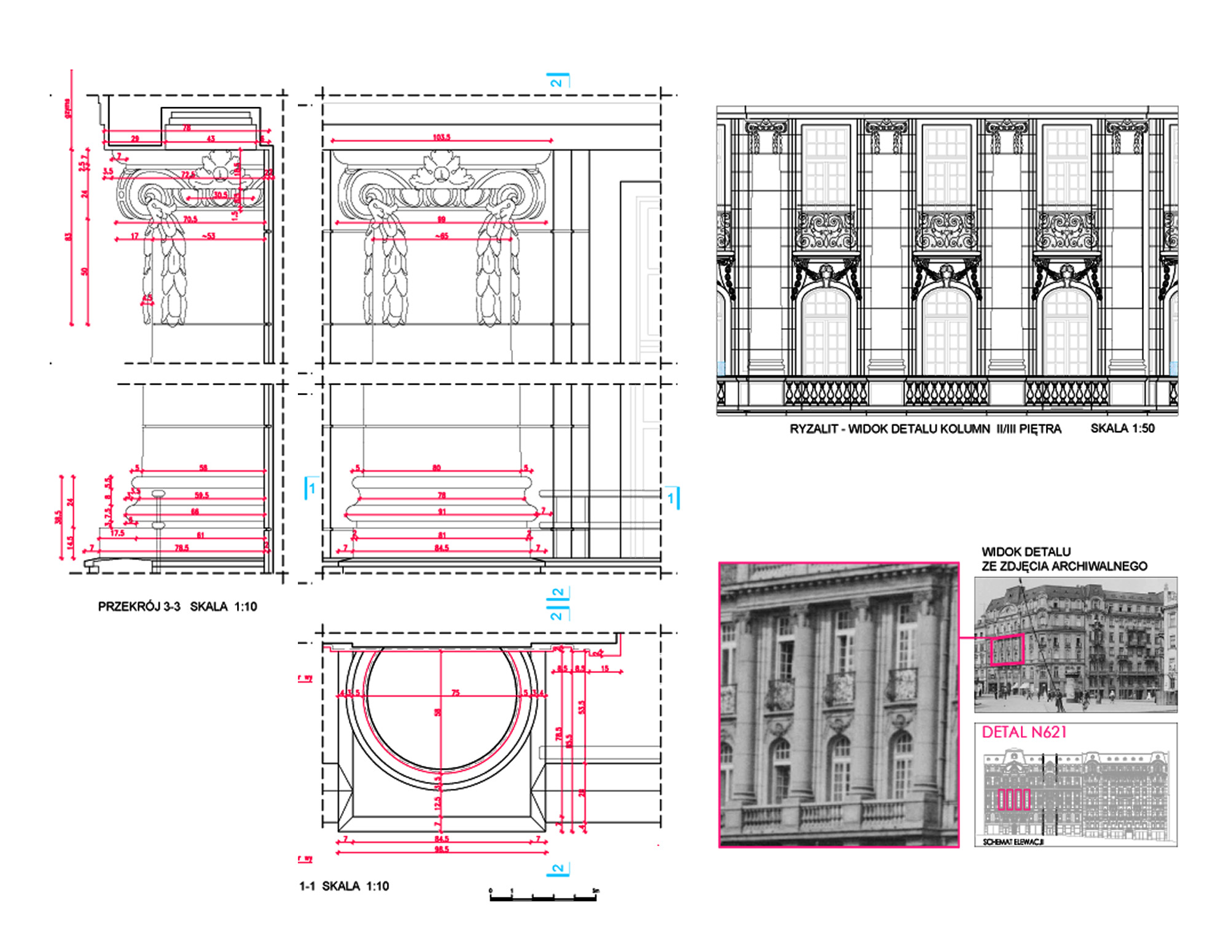
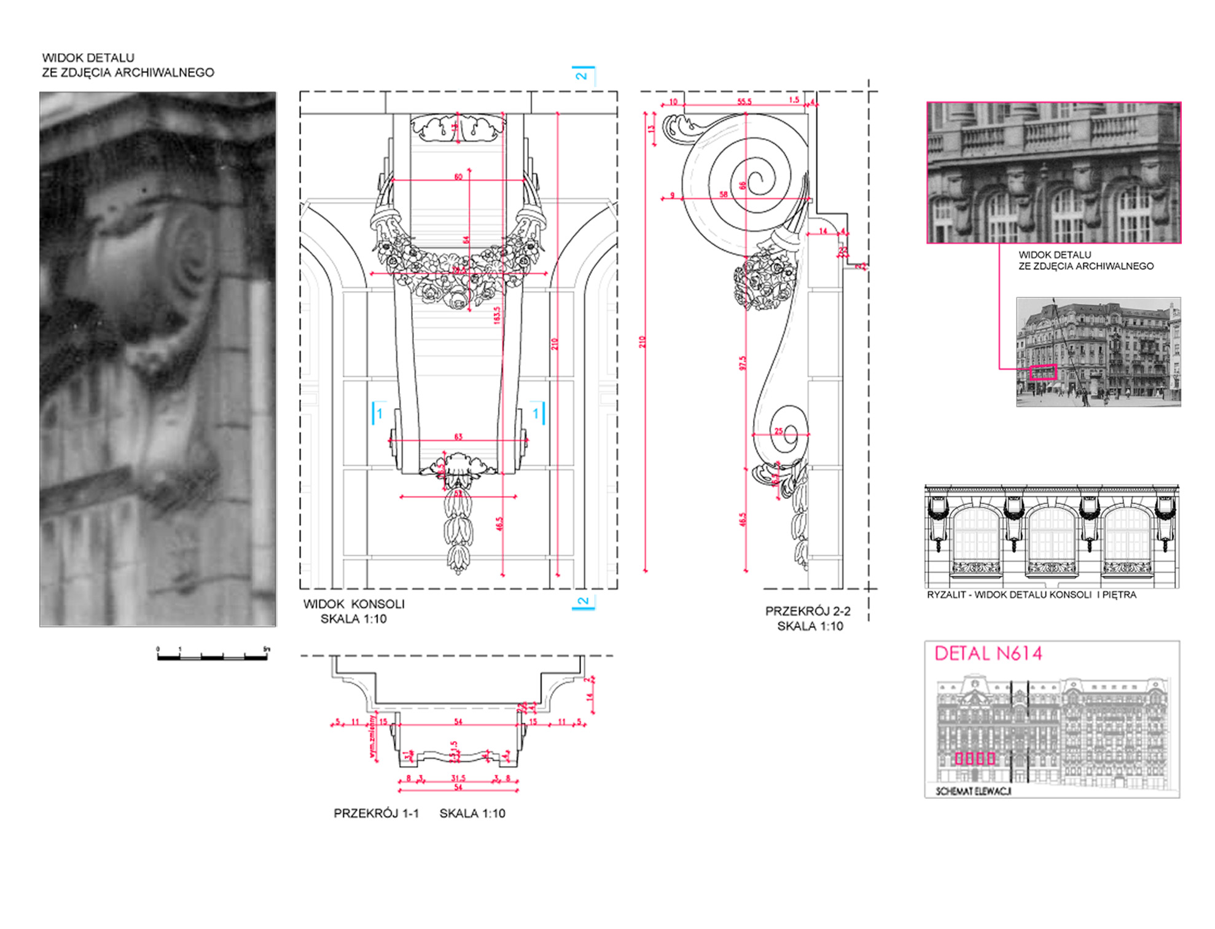
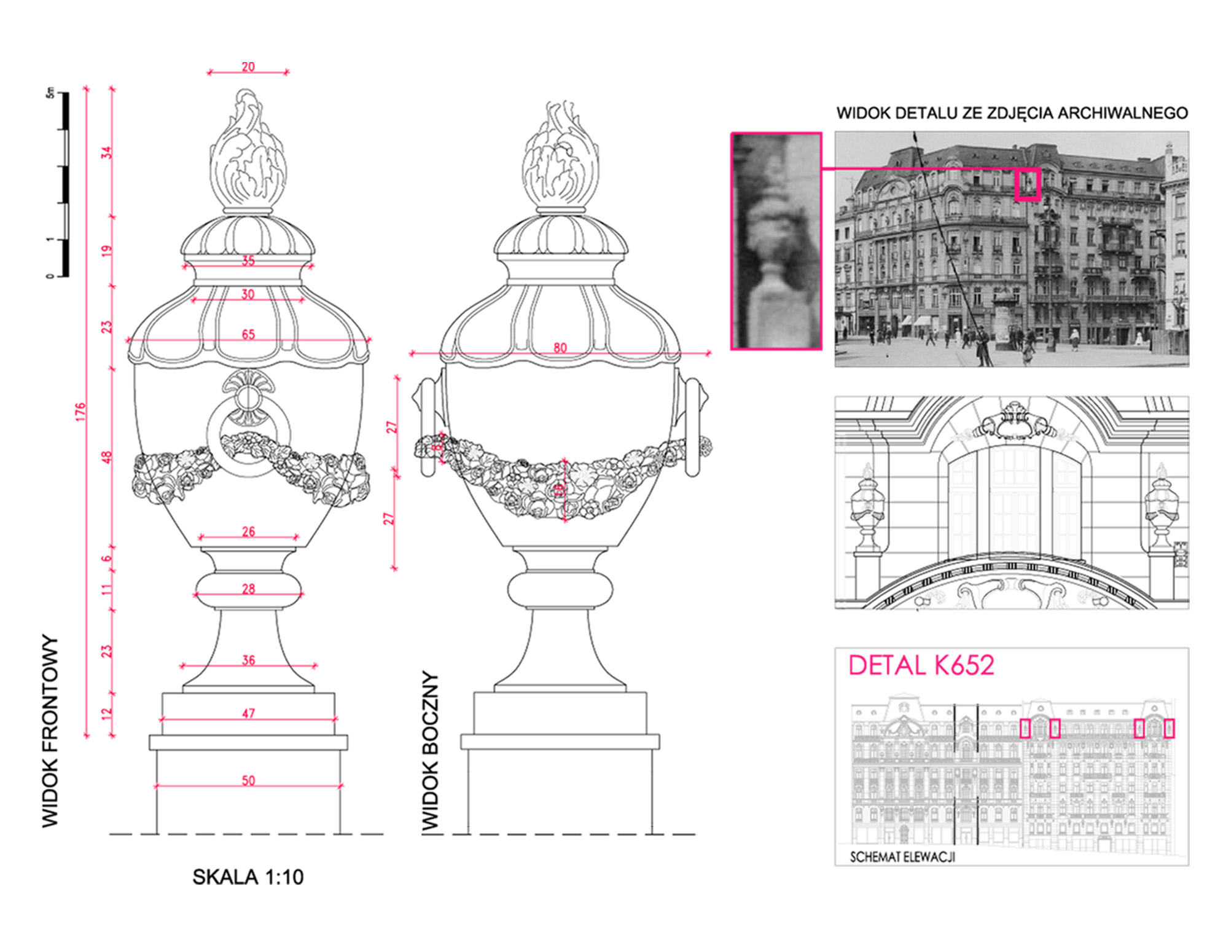
 Nowy Świat 2, Książęca 6
Nowy Świat 2, Książęca 6