
The tenement house at Okrzei 26 street was raised in 1906 for Witold Massalski according to a design of an uknown architect. In 1914 a design of a
superstructure was created, but never fulfilled due to the outcoming of World War I. After 1945 the tenement was nationalised and converted to
municipal flats. The overall state of the building fell apart in the later years causing the partial loss of facade architectural decoration and most
of the balconies. The building was later listed in the registry of monuments under the no 635 A.
In 2016 the renewal process started according to a design drew by Proart office. The design included the renovation, reconstruction and a
superstructure. Adding an additional storey was possible due to considering the authentic superstructure drawing from 1914 by the City's Conservator
Office. The reconstruction design also includes the renewal of all architectural details on both facades and interior designs of the gate passageway
and both staircases.
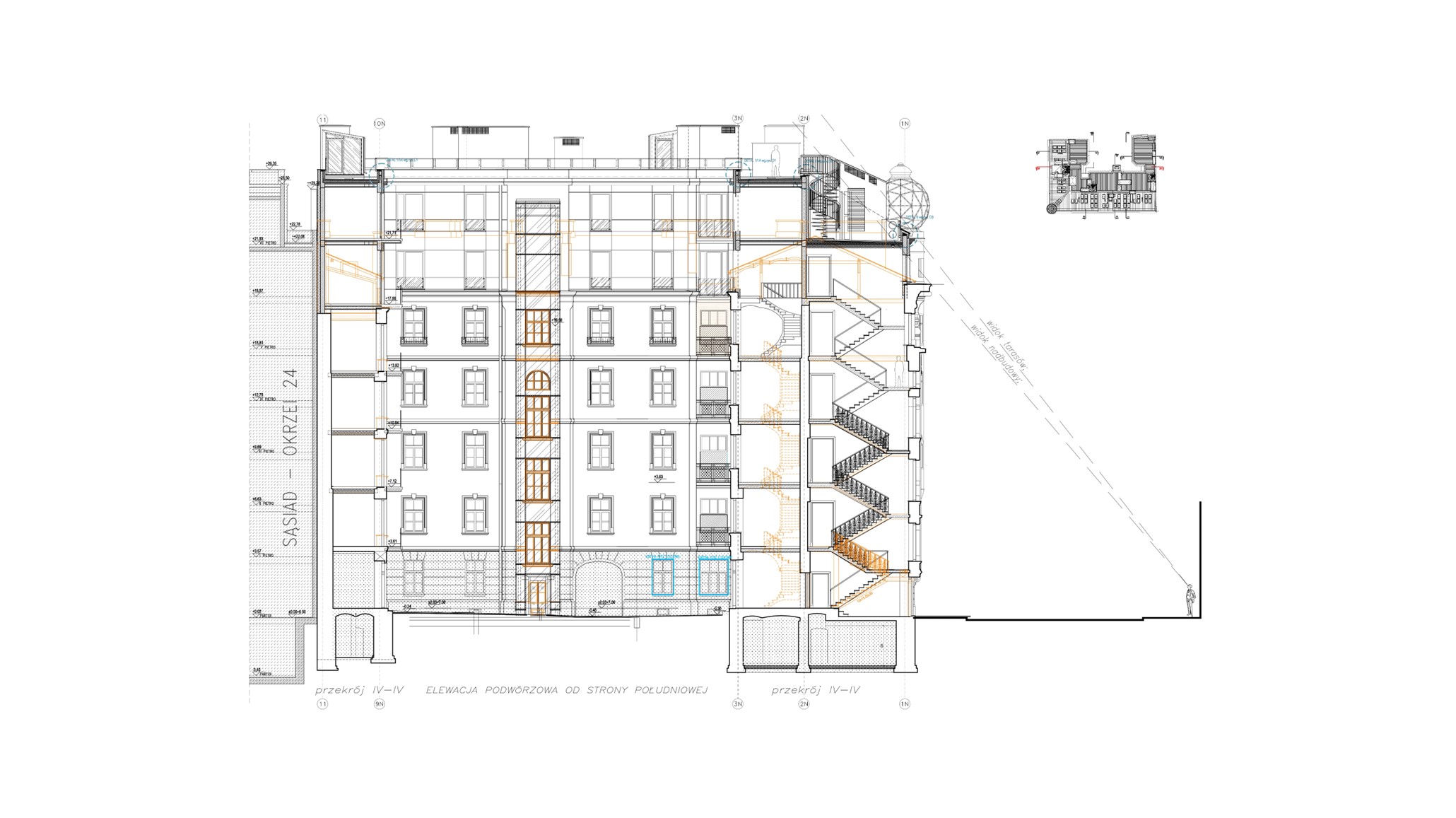
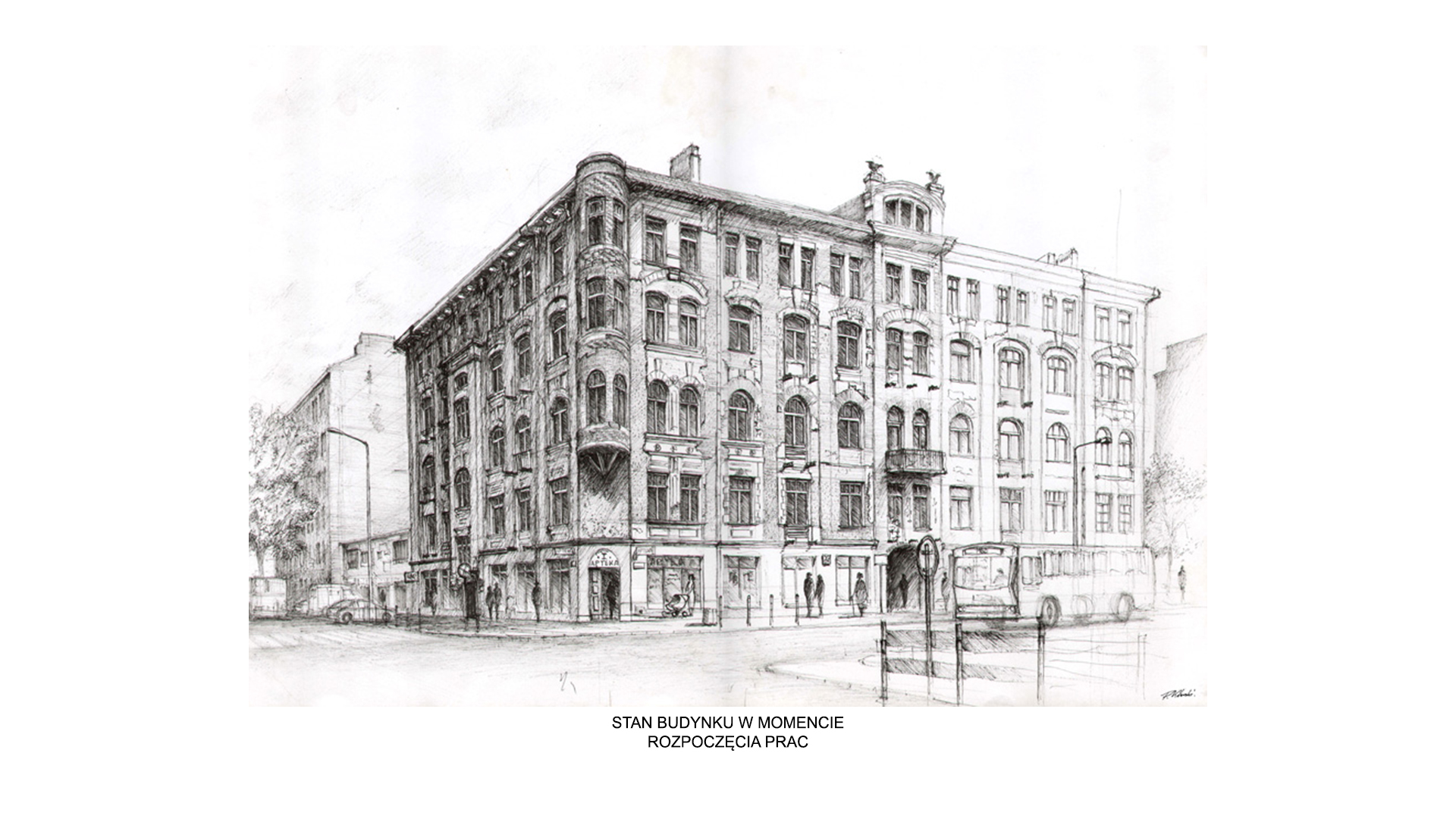
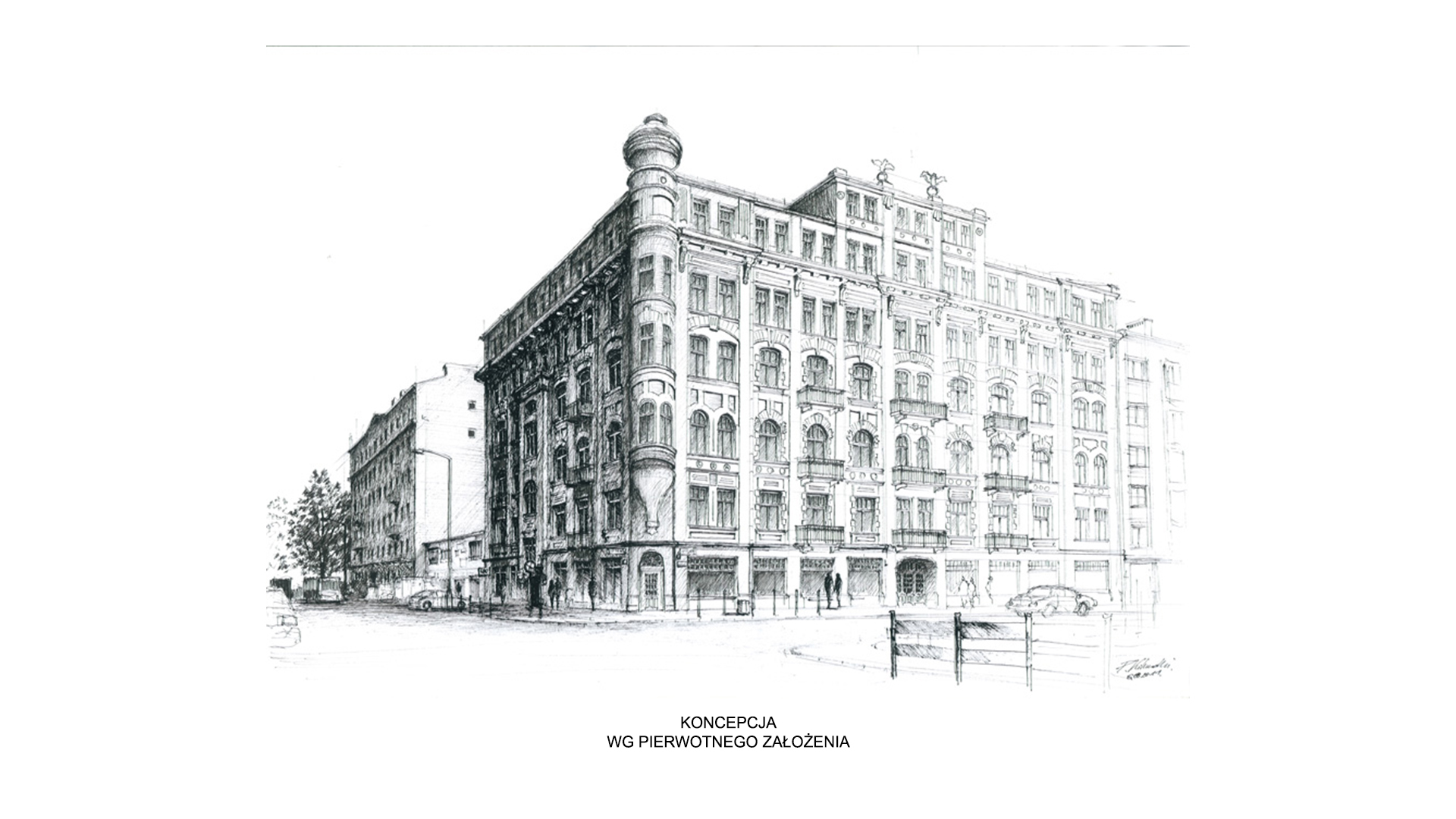
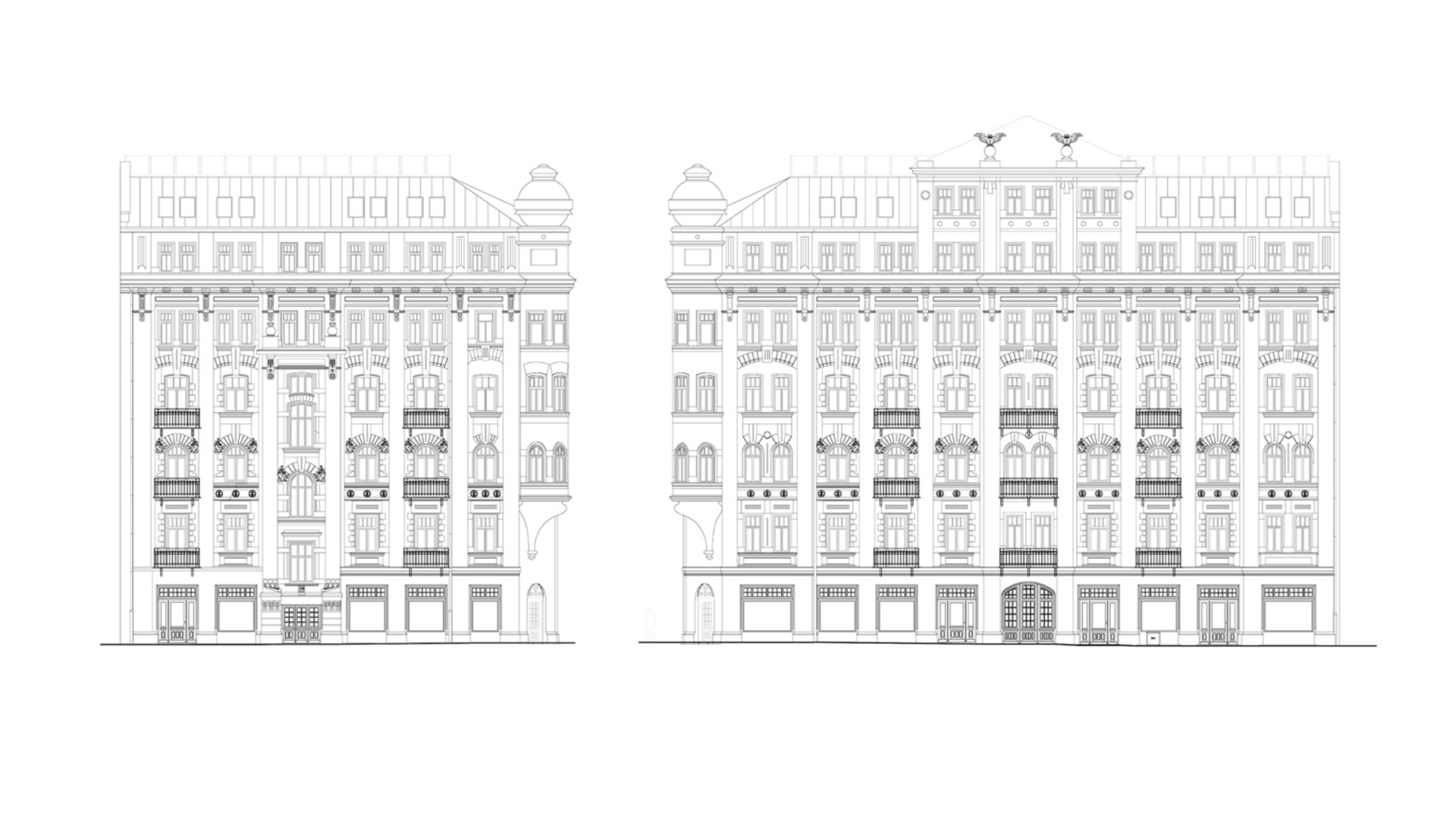
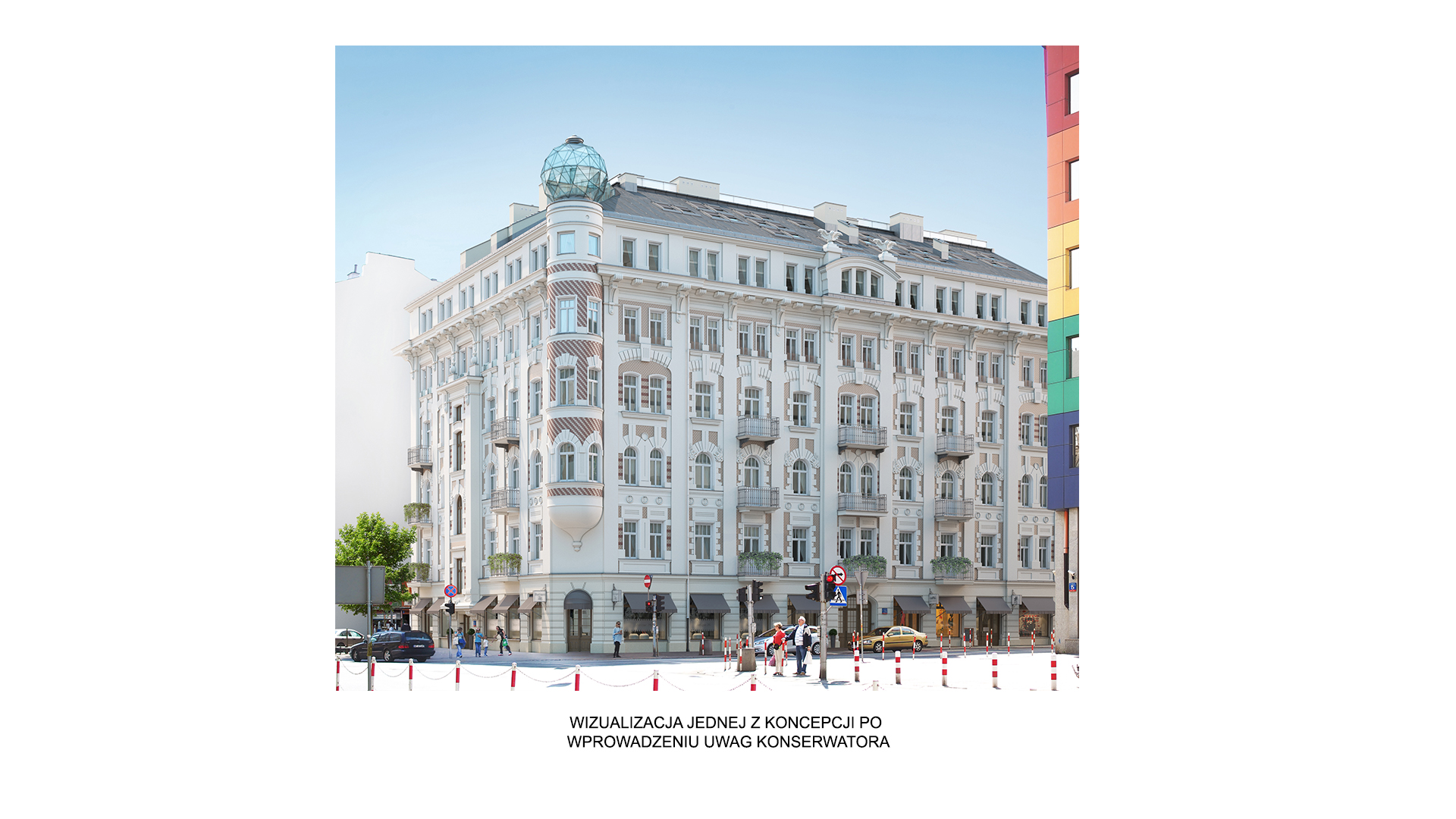
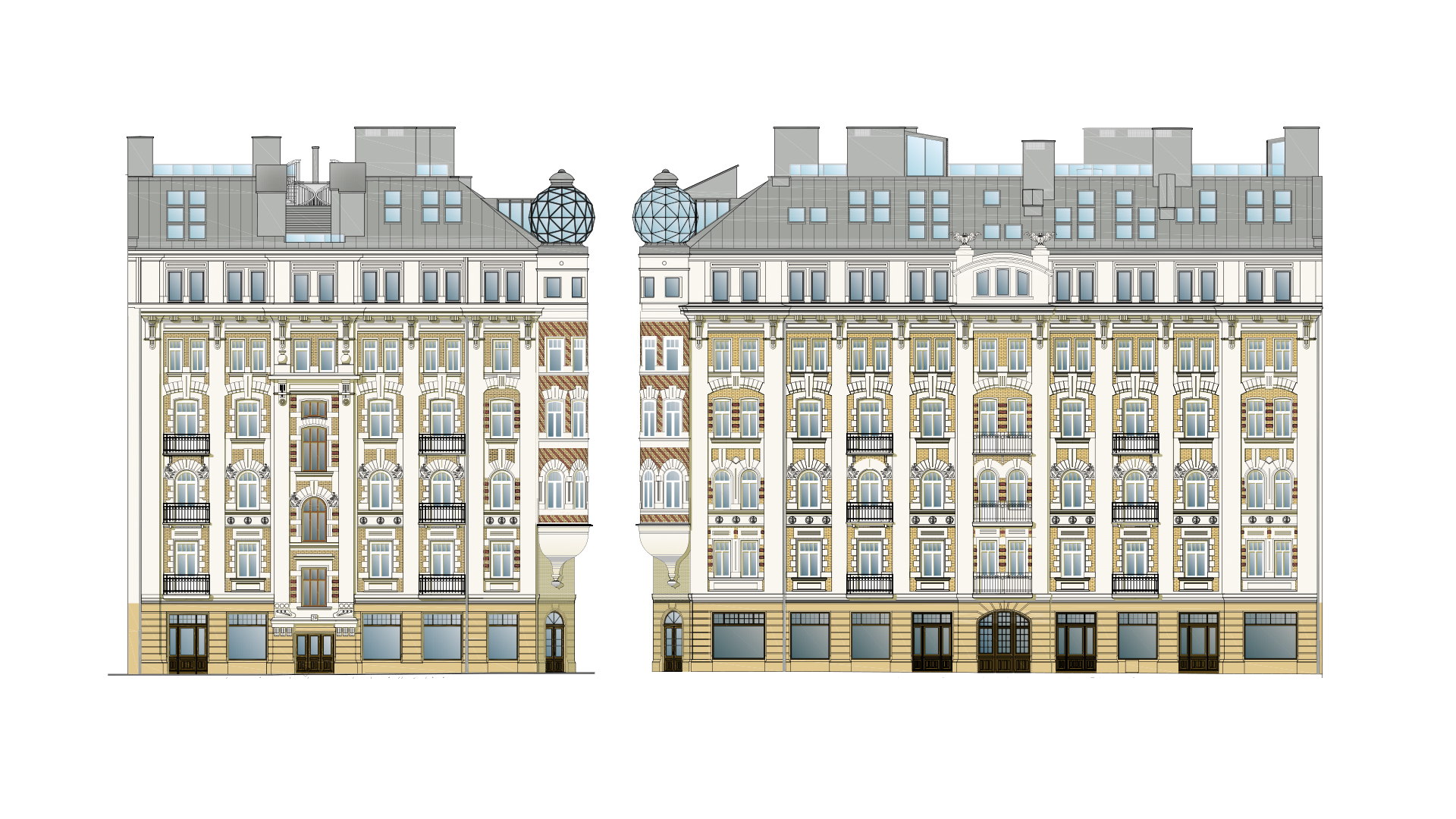
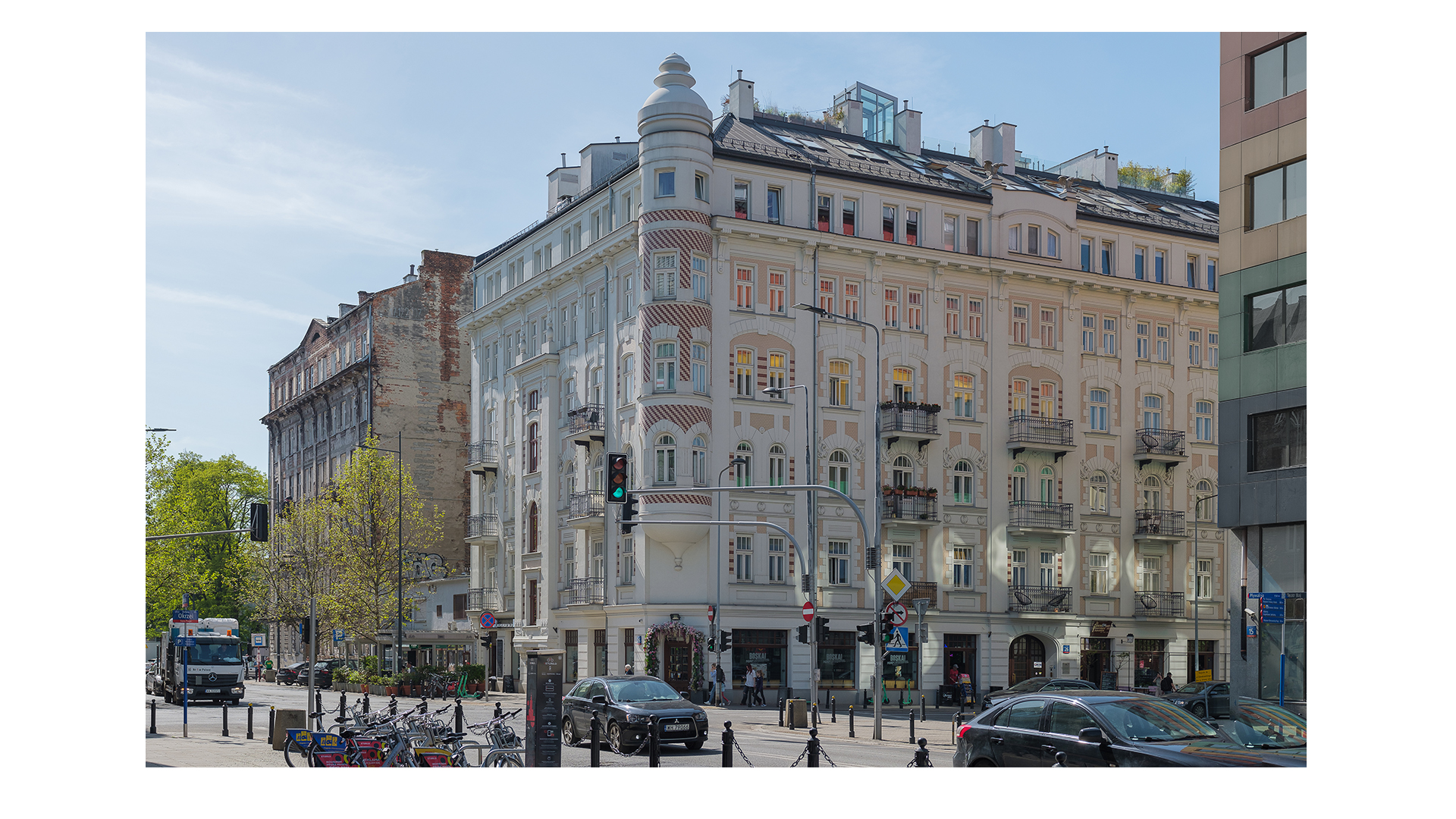
 The tenement house at Okrzei 26 street was raised in 1906 for Witold Massalski according to a design of an uknown architect. In 1914 a design of a
The tenement house at Okrzei 26 street was raised in 1906 for Witold Massalski according to a design of an uknown architect. In 1914 a design of a