
The goal of the design since 1997 was to improve the overall technical conditions of the theatre's activity, as well as the quality of the audience.
According to the design, the main auditorium was enchanced with it's ceiling raised and a new recording studio added. The entrance area was capitally
reconstructed with the main entry stairs located in the middle and helper stairs to the cloak-rooms located on the sides. According to the design, a
new building housing trial-rooms and wardrobes was erected in the back of the theatre's estate. The rebuilt theatre was re-opened for public in 2001.
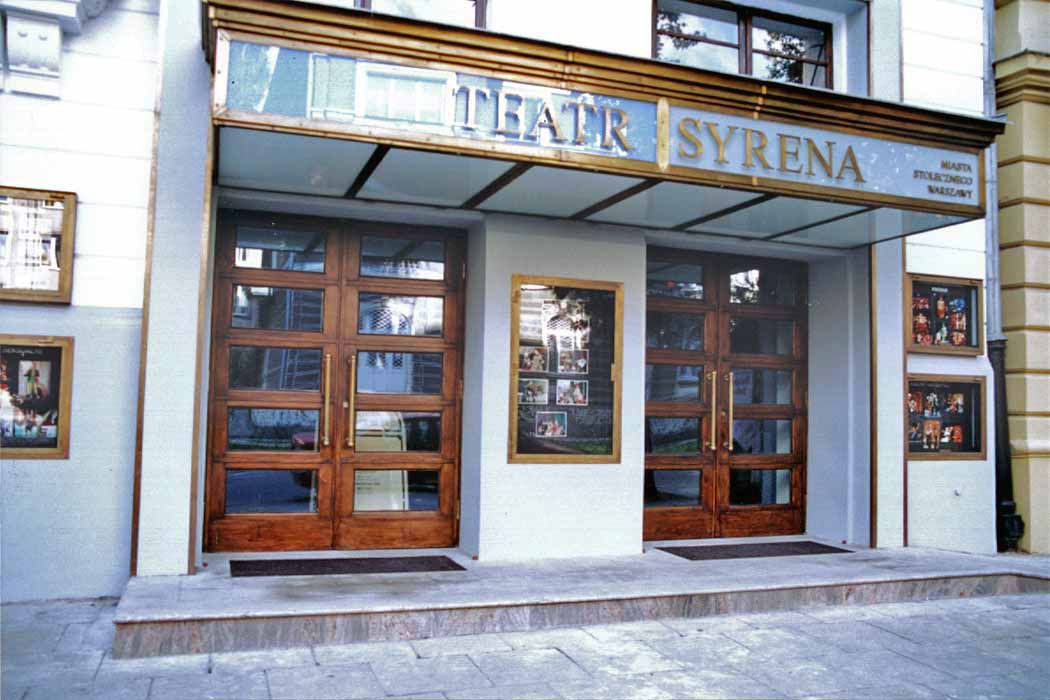
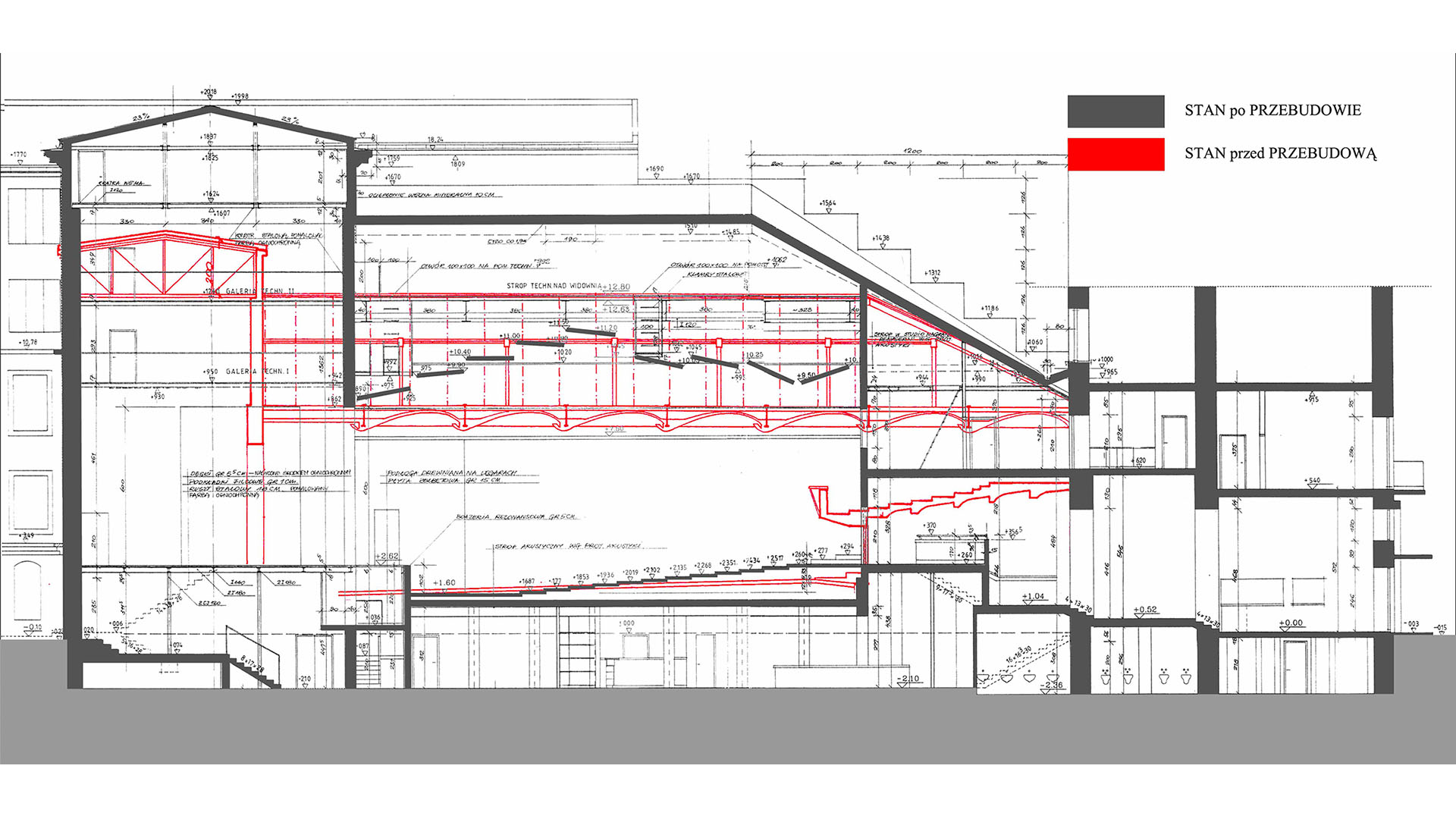
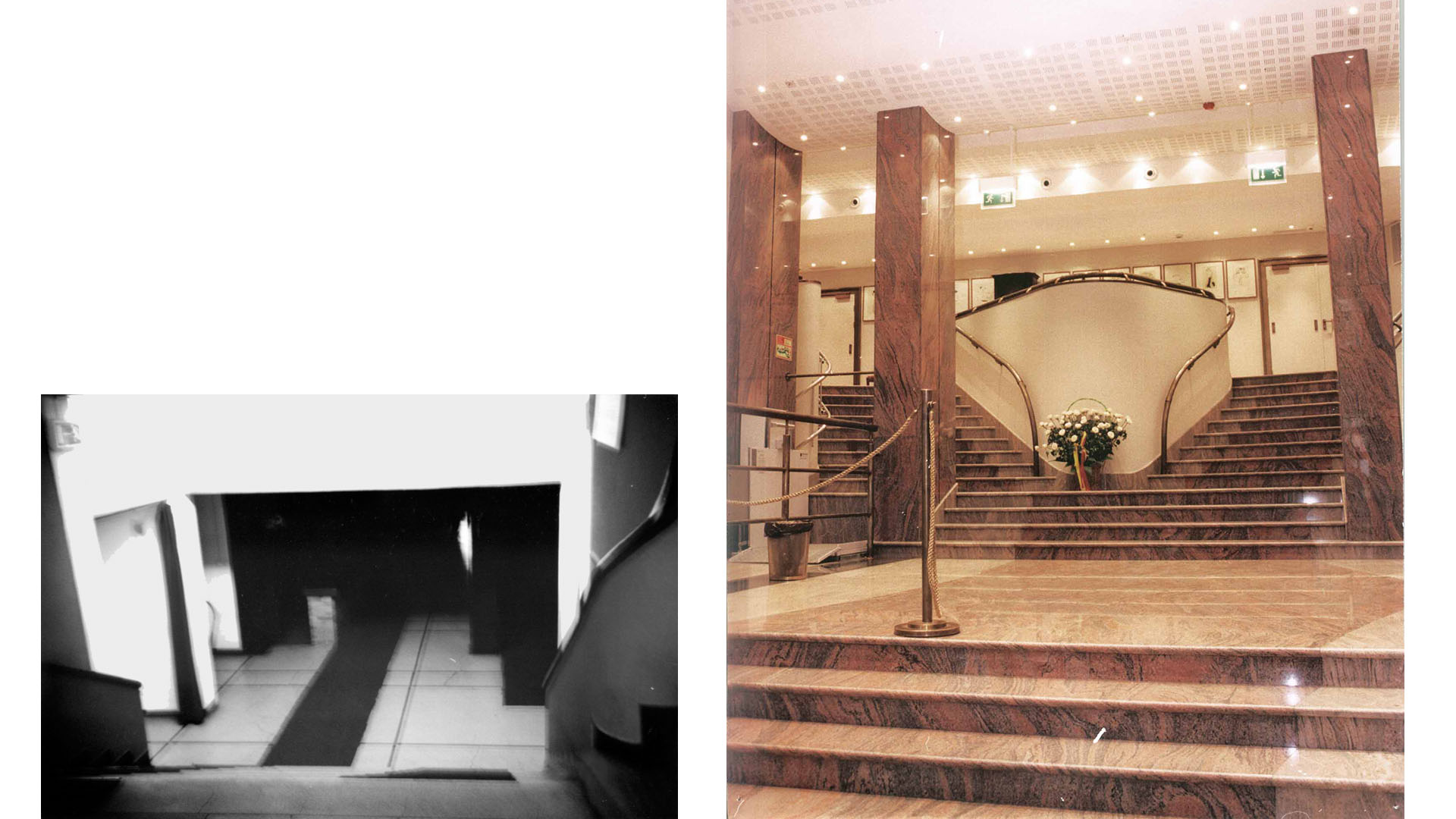
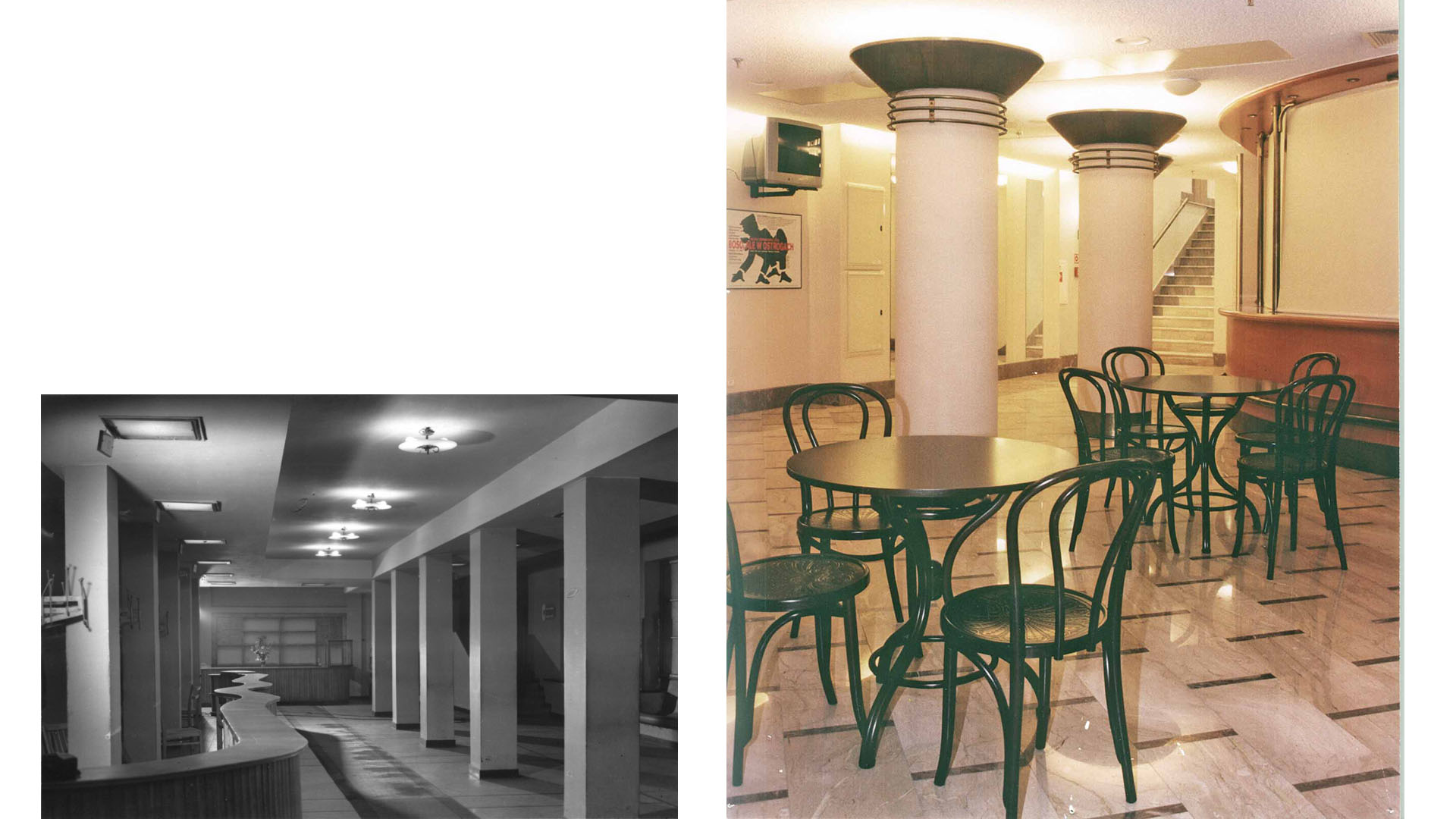
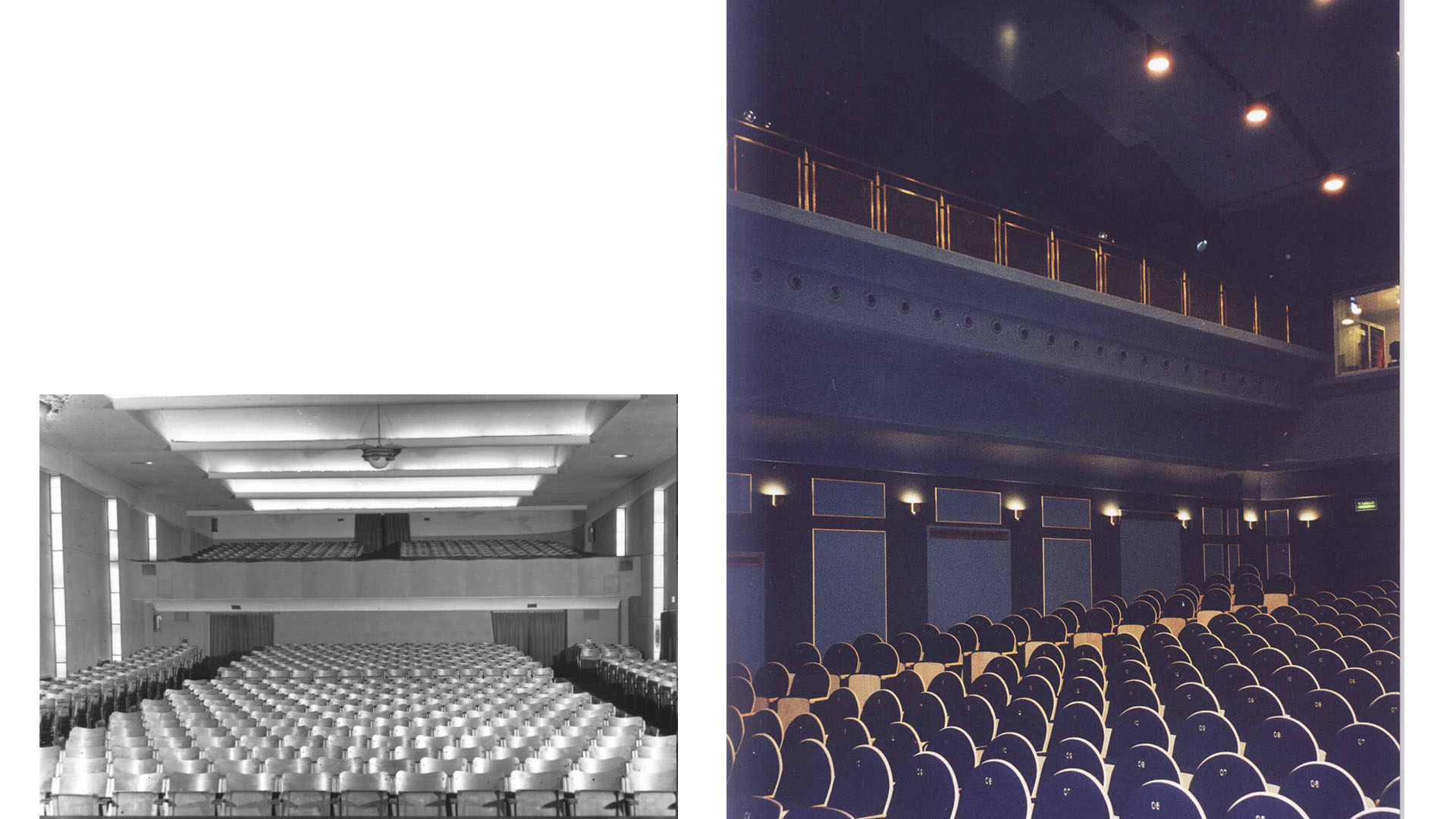
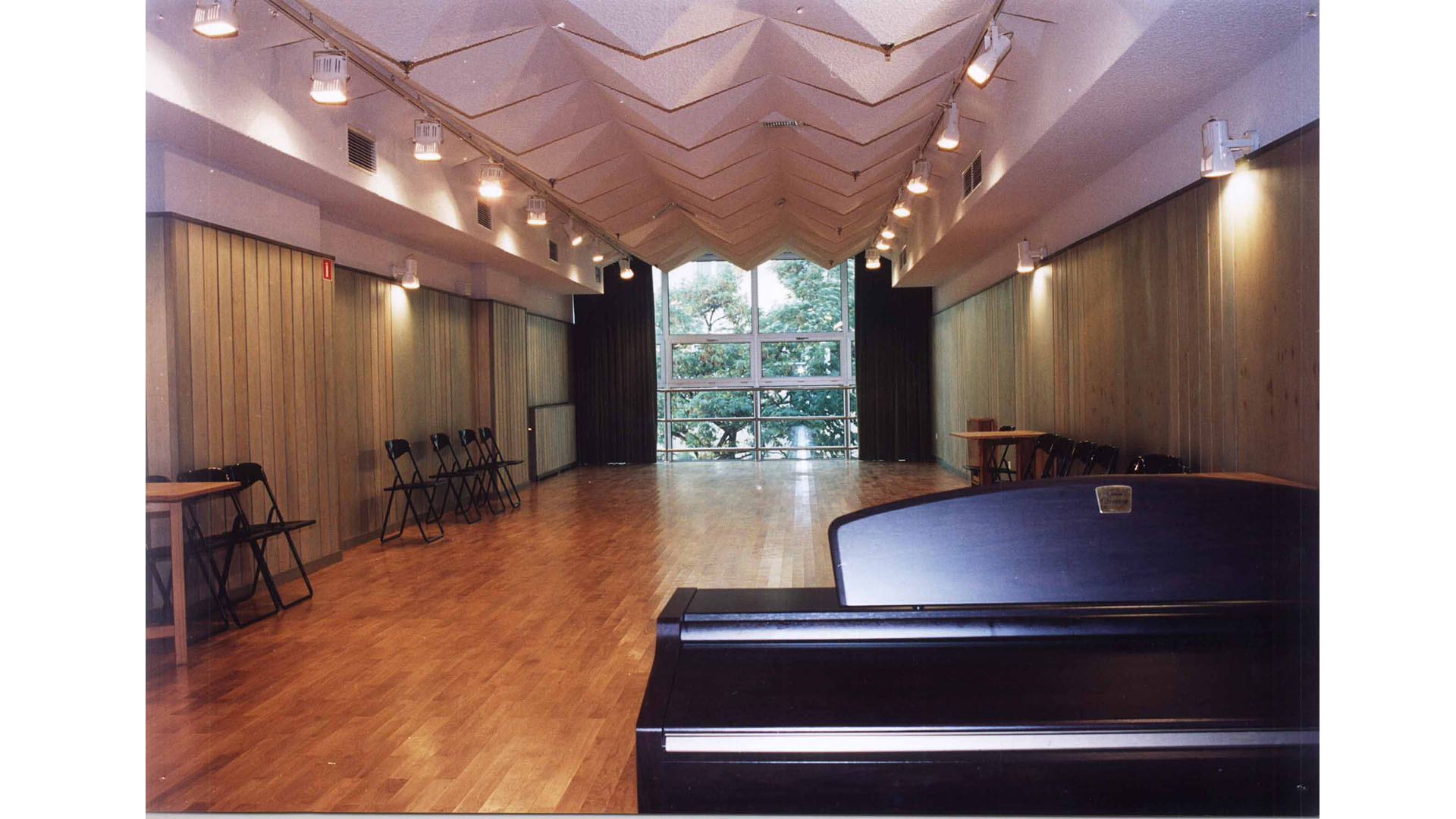
 The goal of the design since 1997 was to improve the overall technical conditions of the theatre's activity, as well as the quality of the audience.
The goal of the design since 1997 was to improve the overall technical conditions of the theatre's activity, as well as the quality of the audience.